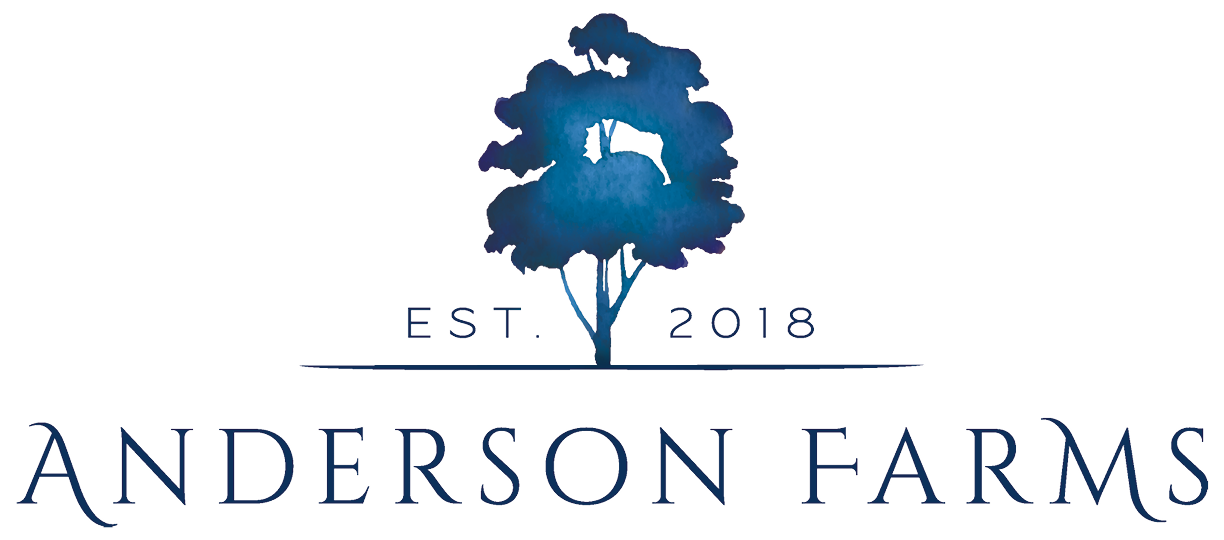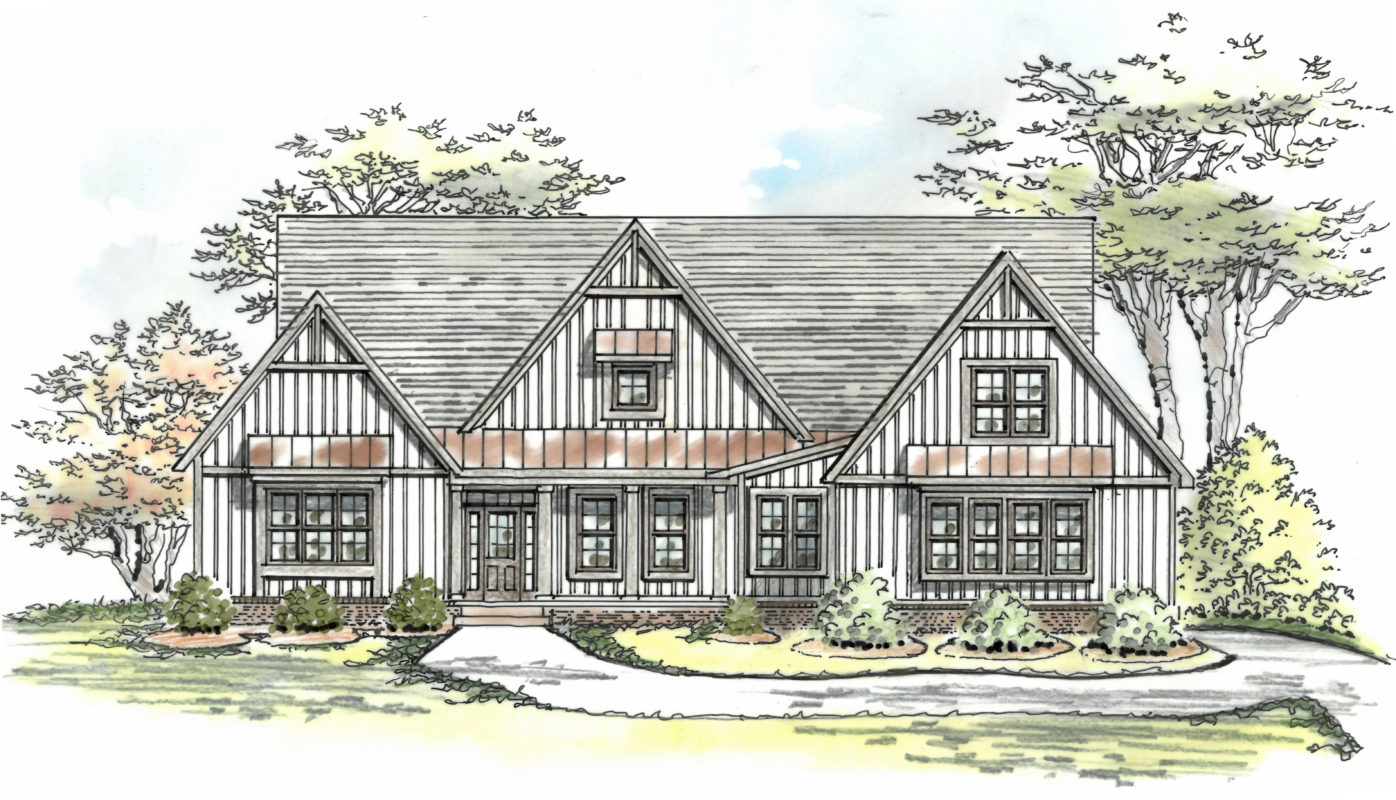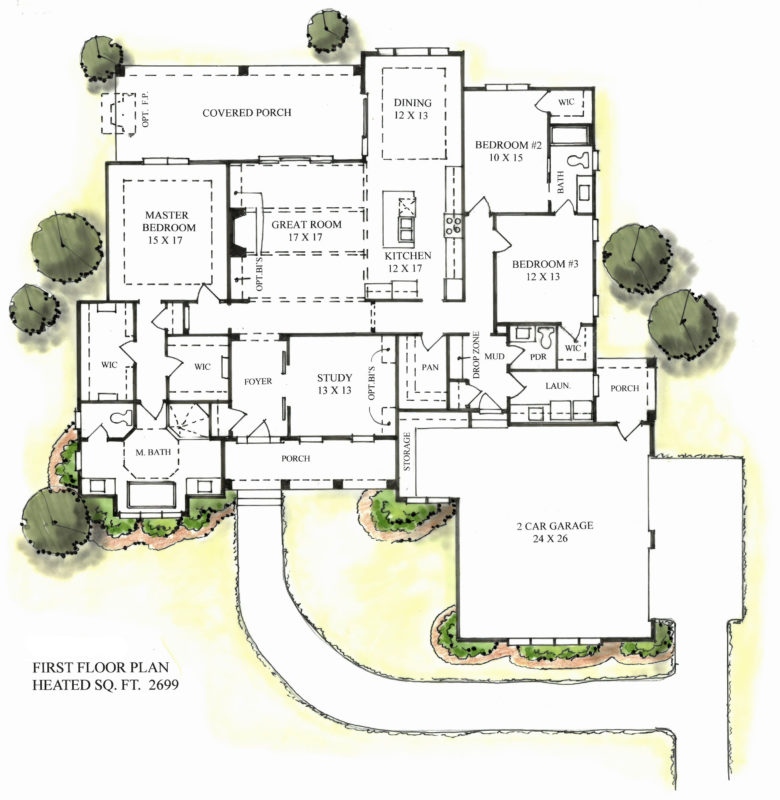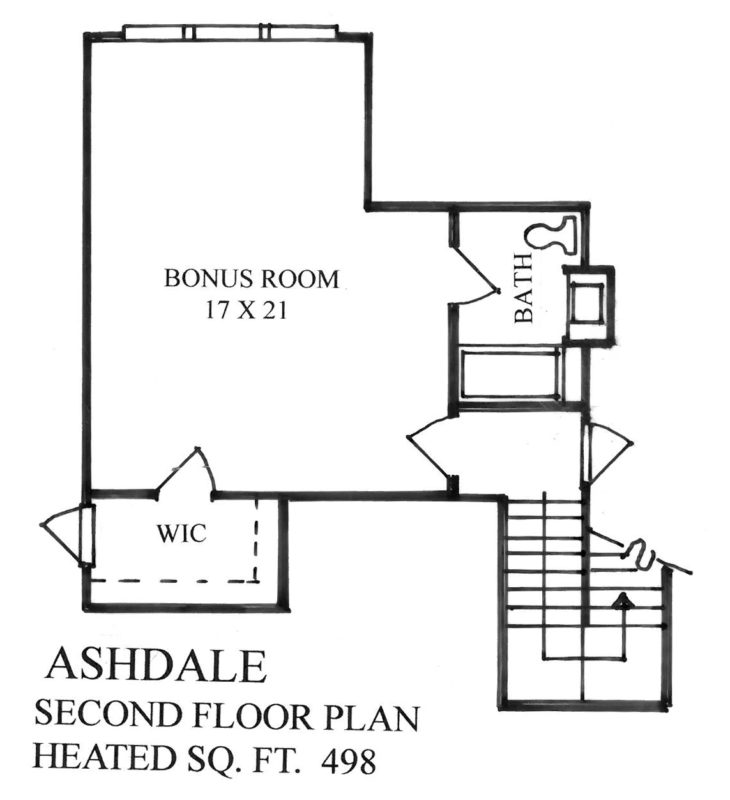The ARBORDALE
Expertly Designed with Your Lifestyle in Mind
DETAILS
- First Level: 2,699 square feet
- Optional Second Level: 498 square feet
- 3 Bedrooms
- 2.5 Bathrooms
- Study
- Attached 2-Car Garage
FEATURES
All Anderson Farms Homestead plans include energy efficient appliance packages, a variety of granite countertop options, and other luxurious finishes to make your home uniquely yours.
Schedule a tour


